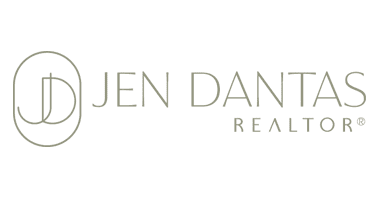3207 LUMBER FALLS DRIVEPLANT CITY, FL 33565




Mortgage Calculator
Monthly Payment (Est.)
$2,883Under Construction. What's Special: Dedicated Study | 1st Floor Guest Bedroom | Model Plan | Game Room | Extra Garage Space. New Construction - November Completion! Built by Taylor Morrison, America's Most Trusted Homebuilder. Welcome to the Palm at 3207 Lumber Falls Drive, a spacious two-story home in the friendly Timber Ridge community. Just off the entryway, a quiet study offers the perfect spot to work or unwind. The gourmet kitchen features a large island and walk-in pantry, and flows into the casual dining area and gathering room, with sliding doors that open to a sunny lanai—ideal for relaxed indoor-outdoor living. A guest bedroom and full bath are tucked away on the main level for added privacy. Upstairs, the serene primary suite includes a spa-like bath with dual vanities, a large shower, and a walk-in closet. Three more bedrooms, two full baths (including one en-suite), a central game room, and a convenient laundry room complete the upper level. Timber Ridge is located just a few minutes from I-4, enjoy close proximity to employment corridors and top attractions in this quickly growing area of Hillsborough County. Timber Ridge features beautifully appointed floor plans with open-concept layouts and inviting curb appeal alongside no CDD fees. Planned amenities include a Nature Play Space certified by the National Wildlife Federation, dog park, and walking trail. Highlights added include: gourmet kitchen, extended covered lanai, study in place of dining room, and a pocket sliding glass door for seamless entertaining.
| 2 hours ago | Listing updated with changes from the MLS® | |
| 11 hours ago | Listing first seen on site |

Listing information is provided by Participants of the Stellar MLS. IDX information is provided exclusively for personal, non-commercial use, and may not be used for any purpose other than to identify prospective properties consumers may be interested in purchasing. Information is deemed reliable but not guaranteed. Properties displayed may be listed or sold by various participants in the MLS Copyright 2025, Stellar MLS.
Last checked: 2025-10-31 02:45 AM EDT


Did you know? You can invite friends and family to your search. They can join your search, rate and discuss listings with you.