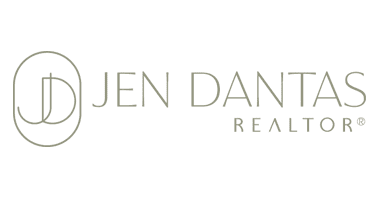5906 FISHHAWK CROSSING BOULEVARDLITHIA, FL 33547




Mortgage Calculator
Monthly Payment (Est.)
$4,311Welcome to this exquisite 6-bedroom, 4-bathroom home with over 3,600 sq. ft. of living space in the highly sought-after FishHawk Ranch community. This 2013 built residence has been meticulously maintained and thoughtfully updated with luxury finishes inside and out. The interior showcases brand new wood flooring, crown molding throughout, and elegant tray ceilings in the dining room and owner’s suite. A show-stopping Chihuly chandelier highlights the formal dining room. The gourmet kitchen is equipped with granite countertops, stainless steel appliances (all only 2 years old), gas cooktop, large island with breakfast bar, walk-in pantry, and butler’s pantry. The spacious great room opens to a screened lanai overlooking the fully fenced backyard and New Landscaping. The owner’s suite offers a spa-like bath with dual vanities, garden tub, walk-in shower, and a custom walk-in closet. Upstairs, a versatile bonus room can be enjoyed as a theater or adapted to your needs, along with a fifth bedroom, full bath, and private balcony. Additional upgrades include a continuous water heater (2025), culligan water filtration system, and a 3-car garage with new door and motor (2024), featuring custom race deck flooring. Enjoy resort-style living with access to community pools, fitness centers, playgrounds, trails, tennis, and dog parks. Conveniently located near top-rated schools, shopping, dining, and commuter routes.
| 6 hours ago | Listing updated with changes from the MLS® | |
| 8 hours ago | Listing first seen on site |

Listing information is provided by Participants of the Stellar MLS. IDX information is provided exclusively for personal, non-commercial use, and may not be used for any purpose other than to identify prospective properties consumers may be interested in purchasing. Information is deemed reliable but not guaranteed. Properties displayed may be listed or sold by various participants in the MLS Copyright 2025, Stellar MLS.
Last checked: 2025-10-31 02:45 AM EDT


Did you know? You can invite friends and family to your search. They can join your search, rate and discuss listings with you.