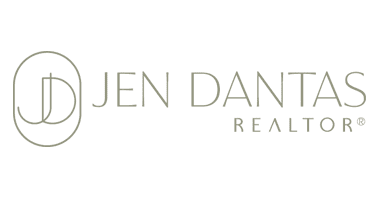6441 27TH AVENUE NST PETERSBURG, FL 33710




Mortgage Calculator
Monthly Payment (Est.)
$2,733One or more photo(s) has been virtually staged. "Make Every Day Feel Like a Holiday" - Welcome to this stunning, fully renovated home in the desirable Holiday Park neighborhood of West St. Pete. Situated on a spacious corner lot, this 1,558 sqft residence seamlessly blends modern comfort with effortless Florida living. Step inside to discover a thoughtfully designed split-bedroom floor plan offering two guest bedrooms on one side of the home and a private primary suite on the other. The primary retreat features a gorgeous en-suite bathroom with a walk-in shower, dual vanity, and custom closets with built-in storage. The two additional bedrooms are generously sized and include built-in closet systems, sharing a beautifully updated hallway bath. A convenient interior laundry room and abundant storage, including multiple hallway closets and a large pantry, add everyday functionality. The open-concept living, dining, and kitchen areas flow seamlessly together, creating the perfect environment for relaxing or entertaining. Two sliding doors open to the covered lanai and backyard, extending your living space outdoors. The kitchen offers an organic yet contemporary vibe with muted green lower cabinets, crisp white uppers, stunning quartz countertops, and a full suite of new stainless steel appliances. A chic dry bar with a wine cooler and beverage fridge is perfectly positioned for entertaining or unwinding after a long day. Every detail of this home has been upgraded in 2025, including a new roof, HVAC system and ductwork, plumbing, water heater, PGT windows, and a stylish new front door with sidelights. Freshly painted inside and out, this home is truly move-in ready! Located in a high-and-dry, flood zone X area, this home is just minutes from the Gulf beaches, walking distance to schools, and close to shopping, dining, and entertainment. Downtown St. Pete is a quick 15-minute drive away, with both TPA and PIE airports approximately 30 minutes from your doorstep.
| 3 hours ago | Listing updated with changes from the MLS® | |
| 4 hours ago | Listing first seen on site |

Listing information is provided by Participants of the Stellar MLS. IDX information is provided exclusively for personal, non-commercial use, and may not be used for any purpose other than to identify prospective properties consumers may be interested in purchasing. Information is deemed reliable but not guaranteed. Properties displayed may be listed or sold by various participants in the MLS Copyright 2025, Stellar MLS.
Last checked: 2025-10-30 03:24 PM EDT


Did you know? You can invite friends and family to your search. They can join your search, rate and discuss listings with you.