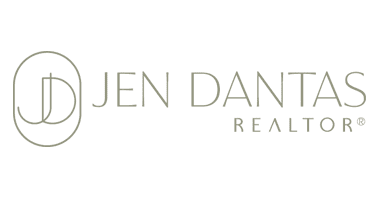1517 SE 11TH STREETOCALA, FL 34471
Mortgage Calculator
Monthly Payment (Est.)
$3,650Welcome to this exceptional residence in Southeast Ocala! Located at 1517 SE 11th Street, this timeless single-family home (built in 1956) offers a rare combination of spacious living and mature landscaping in a well-established neighborhood. Key features include: Four (4) roomy bedrooms and three and a half (3.5) bathrooms — ideal for families, guests or a private home office. Approximately 3,170 sq ft of interior living space on a generous 0.46-acre lot — plenty of indoor room and outdoor potential. Constructed with concrete block and built to last, this home offers solid construction, quiet surroundings, and the ability to personalize and modernize as you see fit. A mature and sizeable lot provides excellent possibilities for outdoor entertaining, landscaping, or adding amenities — offering both lifestyle enjoyment and future value. Conveniently located in a desirable zip code (34471) with quick access to shopping, dining, parks, and major roadways — combining the charm of established suburban surroundings with modern convenience.Whether you’re looking for a comfortable family home with space to grow, room to entertain, or a long-term investment with character, this property presents an outstanding opportunity. Don’t miss your chance to view this one-of-a-kind offering in Ocala’s sought-after southeast quadrant.
| 4 hours ago | Listing updated with changes from the MLS® | |
| 10 hours ago | Listing first seen on site |

Listing information is provided by Participants of the Stellar MLS. IDX information is provided exclusively for personal, non-commercial use, and may not be used for any purpose other than to identify prospective properties consumers may be interested in purchasing. Information is deemed reliable but not guaranteed. Properties displayed may be listed or sold by various participants in the MLS Copyright 2025, Stellar MLS.
Last checked: 2025-10-30 11:28 PM EDT


Did you know? You can invite friends and family to your search. They can join your search, rate and discuss listings with you.