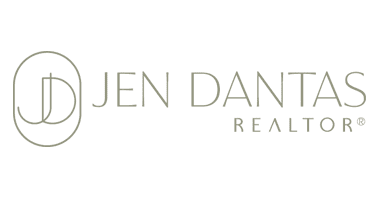345 ASHTON WOODS LANELEESBURG, FL 34748




Mortgage Calculator
Monthly Payment (Est.)
$1,820Your Next Chapter Begins Here! Welcome to this beautiful home nestled in a peaceful, friendly neighborhood where comfort, space, and community come together. From the moment you step inside, you’ll appreciate the spacious, open floor plan—perfect for both relaxing and entertaining. The inviting living and dining areas flow seamlessly, creating an ideal setting for gatherings, celebrations, and cozy evenings at home. The bright, open kitchen serves as the heart of the home, featuring generous counter space and room to cook, connect, and share meals together. The thoughtful layout offers plenty of flexible living space, making it easy to work from home, host guests, or simply unwind in your own private retreat. Step outside and enjoy the serene surroundings, where you can take in the peaceful atmosphere, host barbecues, or simply relax after a long day. Whether you’re entertaining friends or enjoying quiet moments, this home offers the perfect blend of comfort, style, and functionality. If you’ve been searching for a place that feels like home the moment you walk through the door, look no further—this one has it all.
| 2 hours ago | Listing updated with changes from the MLS® | |
| 9 hours ago | Listing first seen on site |

Listing information is provided by Participants of the Stellar MLS. IDX information is provided exclusively for personal, non-commercial use, and may not be used for any purpose other than to identify prospective properties consumers may be interested in purchasing. Information is deemed reliable but not guaranteed. Properties displayed may be listed or sold by various participants in the MLS Copyright 2025, Stellar MLS.
Last checked: 2025-10-31 02:45 AM EDT


Did you know? You can invite friends and family to your search. They can join your search, rate and discuss listings with you.