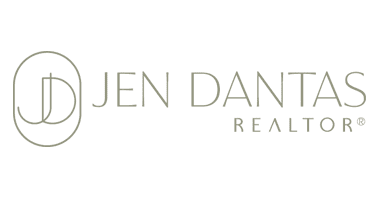519 CADIZ DRIVEDAVENPORT, FL 33837




Mortgage Calculator
Monthly Payment (Est.)
$1,460One or more photo(s) has been virtually staged. Don't miss this opportunity for low-maintenance, stylish living in Davenport's popular Cadiz community. This beautiful 2-bedroom, 2-bathroom single-family home is designed for comfort and effortless entertaining. Step inside to an airy, open-concept layout that flows seamlessly into a bright kitchen featuring contemporary finishes. Unwind after a long day on the cozy, covered patio, your private outdoor retreat. The location is unparalleled for both convenience and fun. You're only 4 miles from the shopping and dining hub of Posner Park. Commuting and weekend adventures are a breeze with I-4 nearby, putting you roughly 30 minutes (about 21 miles) from the magic of Walt Disney World and easy access to Orlando. Perfect for pet owners, this home offers a welcoming, active community vibe. It’s an ideal base for commuters, families, or anyone looking to enjoy the best of Central Florida without the upkeep. Ready to start your new chapter? SELLER WILL NOT SELL THE HOUSE BELOW THE APPRAISED VALUE.
| 2 hours ago | Listing updated with changes from the MLS® | |
| 4 hours ago | Listing first seen on site |

Listing information is provided by Participants of the Stellar MLS. IDX information is provided exclusively for personal, non-commercial use, and may not be used for any purpose other than to identify prospective properties consumers may be interested in purchasing. Information is deemed reliable but not guaranteed. Properties displayed may be listed or sold by various participants in the MLS Copyright 2025, Stellar MLS.
Last checked: 2025-10-30 03:19 PM EDT


Did you know? You can invite friends and family to your search. They can join your search, rate and discuss listings with you.