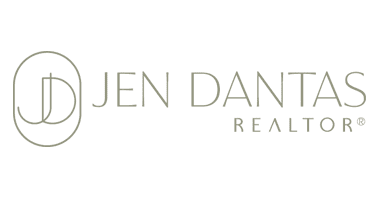1884 SEAWALL WAYCELEBRATION, FL 34747




Mortgage Calculator
Monthly Payment (Est.)
$4,248Under Construction. The Hayden floor plan offers a versatile design with a range of personalization options to suit your lifestyle. This thoughtfully crafted home includes 4 bedrooms, 2 full baths, and 1 half bath, with the flex room transformed into a private study. The gourmet kitchen features premium appliances, ample counter space, and a functional layout perfect for both daily living and entertaining. Elegant tray ceilings in the foyer and the spacious primary suite add architectural charm, while the primary suite also includes a large walk-in closet for added convenience. Outdoor living is just as inviting, with a covered lanai, welcoming front porch, and a second-floor balcony—ideal for relaxing and enjoying Orlando’s beautiful year-round weather. The covered lanai features elegant French patio doors that fill the home with natural light and create a seamless transition between indoor and outdoor living.
| 7 hours ago | Listing updated with changes from the MLS® | |
| 12 hours ago | Listing first seen on site |

Listing information is provided by Participants of the Stellar MLS. IDX information is provided exclusively for personal, non-commercial use, and may not be used for any purpose other than to identify prospective properties consumers may be interested in purchasing. Information is deemed reliable but not guaranteed. Properties displayed may be listed or sold by various participants in the MLS Copyright 2025, Stellar MLS.
Last checked: 2025-10-31 02:45 AM EDT


Did you know? You can invite friends and family to your search. They can join your search, rate and discuss listings with you.