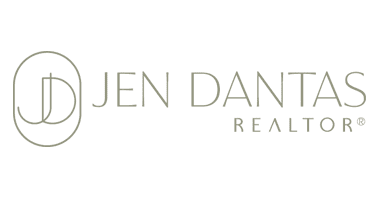20 ABACUS AVENUEORMOND BEACH, FL 32174




Mortgage Calculator
Monthly Payment (Est.)
$2,007This immaculately maintained 4 bedroom, 2.5 bath, concrete block home is located in the highly sought after community of Hunter's Ridge in Ormond Beach. The flex room can be used as an office or 5th bedroom. This beautifully designed home has an open concept with a large kitchen that overlooks a formal dining area and spacious living room. Kitchen has granite tops, white kitchen cabinets, tons of storage space, and a top of the line Samsung Family Hub 22.2 Cu. ft. stainless steel refrigerator with interactive screen. The primary bedroom has a big walk-in closet with custom shelving and drawers. Primary bath has a soaking tub in addition to a separate stand-up shower, and double sink vanity. Double pane insulated windows. 9 foot ceilings. Wash tub in the garage. Irrigation system. The outside of the home was painted in 2023. Enjoy the evening sunsets as you sit on the screened in back porch that overlooks the fenced-in backyard, which butts up to a peaceful lake and conservation area.
| 5 hours ago | Listing updated with changes from the MLS® | |
| 11 hours ago | Listing first seen on site |

Listing information is provided by Participants of the Stellar MLS. IDX information is provided exclusively for personal, non-commercial use, and may not be used for any purpose other than to identify prospective properties consumers may be interested in purchasing. Information is deemed reliable but not guaranteed. Properties displayed may be listed or sold by various participants in the MLS Copyright 2025, Stellar MLS.
Last checked: 2025-10-31 12:13 AM EDT


Did you know? You can invite friends and family to your search. They can join your search, rate and discuss listings with you.