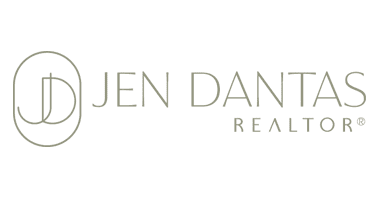23 FAWN HAVEN TRAILORMOND BEACH, FL 32174




Mortgage Calculator
Monthly Payment (Est.)
$1,939Immaculate and pristinely maintained, this 3-bedroom, 2½-bath home is nestled in the sought-after Huntington Green section of Hunter’s Ridge. Step inside to an inviting open floor plan featuring quartz countertops, stainless steel appliances, and a large kitchen island ideal for entertaining. Two triple-pane sliding doors fill the living space with natural sunlight and lead to an expansive screened-in lanai—perfect for relaxing or enjoying morning coffee while taking in the serene backyard views of the pond and wooded preserve.Throughout the home, elegant ceramic tile adds both beauty and easy maintenance, extending from the front entry to the lanai. Thoughtful upgrades include custom closets, an extra half bath, and an expanded paver driveway for added convenience.The Hunter’s Ridge community offers a low-maintenance lifestyle with HOA amenities that include ground maintenance, cable, and internet. Residents also enjoy access to a clubhouse with a pool, fitness center, tennis courts, and a variety of community activities.This home beautifully combines comfort, style, and tranquility in one exceptional setting. All information is deemed to be accurate but cannot be guaranteed.
| 2 hours ago | Listing updated with changes from the MLS® | |
| 4 hours ago | Listing first seen on site |

Listing information is provided by Participants of the Stellar MLS. IDX information is provided exclusively for personal, non-commercial use, and may not be used for any purpose other than to identify prospective properties consumers may be interested in purchasing. Information is deemed reliable but not guaranteed. Properties displayed may be listed or sold by various participants in the MLS Copyright 2025, Stellar MLS.
Last checked: 2025-10-30 03:14 PM EDT


Did you know? You can invite friends and family to your search. They can join your search, rate and discuss listings with you.