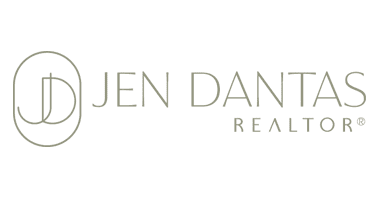6854 HORNBUCKLE BOULEVARDNORTH PORT, FL 34291




Mortgage Calculator
Monthly Payment (Est.)
$2,819BEAUTIFULLY CRAFTED CUSTOM POOL HOME ON DOUBLE LOTS WITH CITY WATER! Discover the perfect blend of comfort, elegance, and the ultimate Florida lifestyle in this stunning 3-bedroom, 2-bath custom home with a versatile bonus room. Perfectly situated on a double corner lot alongside a city-maintained creek overflow from the Myakkahatchee - providing privacy and natural beauty. Mature oak trees, slash pines, cabbage palms, plumerias, and hibiscus create a lush, park-like setting that frames this exceptional residence.Through the 8-foot double rain-glass entry doors, you’re greeted by an open floor plan featuring tile flooring throughout, bullnose corners, plantation shutters on nearly every window, and elegant 6-inch baseboards. The living room showcases a striking 88" matte black propeller-style ceiling fan within a tray ceiling accented by crown molding and a convenient floor outlet. Custom live-edge wood shelving adds charm, while triple pocket sliders open fully to reveal the sparkling saltwater heated pool—complete with sunshelf and bubbler, multicolor LED lighting, and a paver lanai—offering the perfect setting for year-round relaxation and entertaining.The chef’s kitchen is a true showpiece, boasting leathered white colonial stone countertops, a copper vent hood above a matte black pot filler with reverse osmosis, and a hammered black coated copper farmhouse sink. Matte black touch faucet and fixtures complement the soft-close cabinetry and stylish two-tone design, with under-lit upper cabinets and a large 13-foot island ideal for gathering. The pantry with a frosted glass door adds a sleek finishing touch.The master suite is bright and inviting, with several windows and 8-foot sliders leading directly to the lanai. The luxurious en-suite features dual vanities with a sitting area, two walk-in closets, a soaking modern Roman tub, and a large walk-in shower with built-in seating, rain head, and glass tile accents.Step outside to a private backyard oasis featuring a black aluminum fence and a custom-built 6-foot louvered wooden privacy enclosure with a modern artisan shed—perfect for secure storage or a creative workspace. The 11.5-foot double gate opens to a 13x30 gravel parking pad delineated by railroad ties, ideal for parking a RV, boat, or other outdoor toys. A 50-amp RV plug, main panel generator hookup, and a whole-home water softener system add to the home’s thoughtful functionality. The three-car garage includes a utility sink and engineered attic storage with aluminum pull down stairs for added convenience.Enjoy an unbeatable location just minutes and less than 5 miles from North Port’s best outdoor destinations—Legacy Trail Price Connection, Myakkahatchee Creek Environmental Park, Deer Prairie Creek Preserve, and Walton Ranch Preserve. You’re also within 2 miles of the Aquatic Center and the future Sarasota Memorial Hospital campus (opening 2027), with shopping, dining, and top-rated schools all nearby.Framed by several plumeria including a candy stripe type at the entrance that blooms beautifully each year, this home radiates pride of ownership, craftsmanship, and timeless Florida charm. Schedule your private showing today and fall in love with every thoughtful detail this one-of-a-kind property has to offer.
| 2 hours ago | Listing updated with changes from the MLS® | |
| 8 hours ago | Listing first seen on site |

Listing information is provided by Participants of the Stellar MLS. IDX information is provided exclusively for personal, non-commercial use, and may not be used for any purpose other than to identify prospective properties consumers may be interested in purchasing. Information is deemed reliable but not guaranteed. Properties displayed may be listed or sold by various participants in the MLS Copyright 2025, Stellar MLS.
Last checked: 2025-10-31 02:45 AM EDT


Did you know? You can invite friends and family to your search. They can join your search, rate and discuss listings with you.