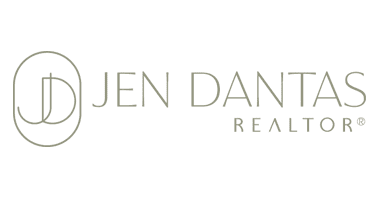9236 TORRENT TRAILSARASOTA, FL 34241




Mortgage Calculator
Monthly Payment (Est.)
$3,422Why wait for new construction when you can move right into this beautifully finished home, completed in early 2025 by Taylor Morrison. Located in the highly sought-after community of Skye Ranch, this 4-bedroom, 3.5-bathroom residence offers just over 2,600 square feet of thoughtfully designed living space, combining modern luxury with everyday comfort. From the moment you step inside, the quality craftsmanship and stylish upgrades are evident. The open-concept floor plan features marble-look porcelain tile floors, soaring ceilings, and abundant natural light that flows throughout the main living areas. The gourmet kitchen is a showstopper with striking navy soft-close cabinetry, gold hardware, quartz countertops, a spacious center island, and stainless steel appliances including a gas cooktop. The adjacent dining and living areas create the perfect setting for entertaining and family gatherings, all overlooking the private preserve. The first-floor primary suite offers a peaceful retreat with beautiful backyard views and a spa-inspired bathroom featuring a frameless glass shower with dual rainfall heads, double vanities, and sleek modern finishes. Upstairs, three additional bedrooms each connect to full bathrooms, while a large bonus room and separate game room provide flexible space for work, play, or relaxation. Additional features include a dedicated home office, elegant crown molding, upgraded lighting fixtures, a laundry room with storage, and a two-car garage. The covered lanai spans the width of the home, offering a quiet spot to unwind while enjoying the preserve views and the tranquil sounds of nature. Residents of Skye Ranch have access to an impressive array of amenities at The HUB, including a resort-style pool and spa, Junior Olympic pool, splash pad, locker rooms, fitness and movement studios, basketball court, rock climbing wall, demonstration kitchen, and café. Outdoor recreation abounds with nature trails, dog parks, playgrounds, sports fields, sand volleyball, tennis, pickleball, and a community firepit area. A brand-new K–8 school is right in the neighborhood. Conveniently located east of I-75, this home is close to top-rated schools, shopping, dining, healthcare, cultural attractions, and only 25 minutes to world-renowned Siesta Key Beach. **THIS PROPERTY QUALIFIES FOR A 1% LENDER INCENTIVE IF USING PREFERRED LENDER. INQUIRE FOR MORE DETAILS.**
| 4 hours ago | Listing updated with changes from the MLS® | |
| 10 hours ago | Listing first seen on site |

Listing information is provided by Participants of the Stellar MLS. IDX information is provided exclusively for personal, non-commercial use, and may not be used for any purpose other than to identify prospective properties consumers may be interested in purchasing. Information is deemed reliable but not guaranteed. Properties displayed may be listed or sold by various participants in the MLS Copyright 2025, Stellar MLS.
Last checked: 2025-10-30 11:52 PM EDT


Did you know? You can invite friends and family to your search. They can join your search, rate and discuss listings with you.